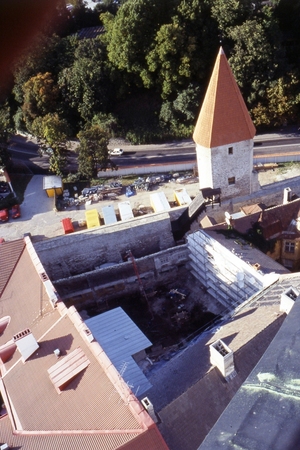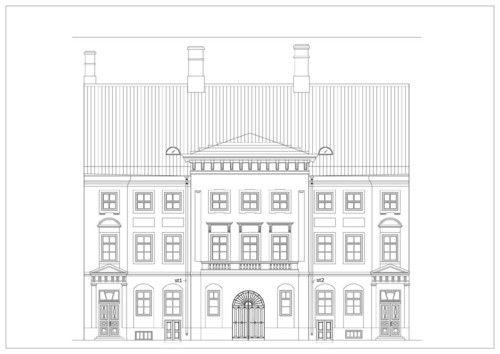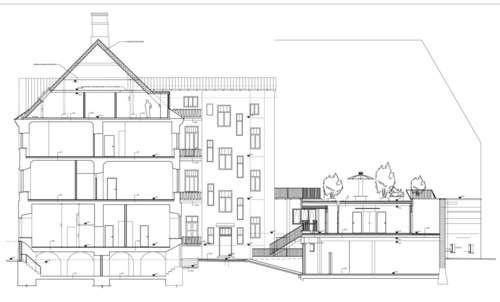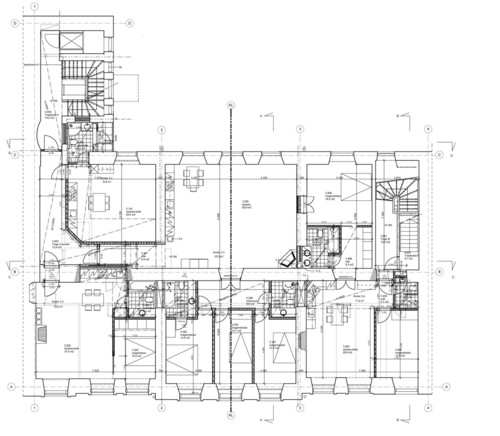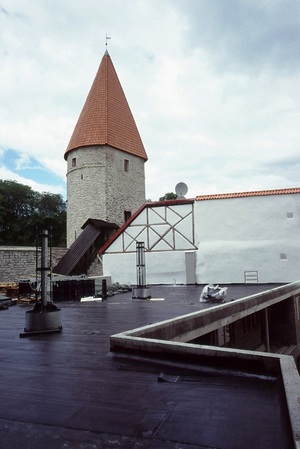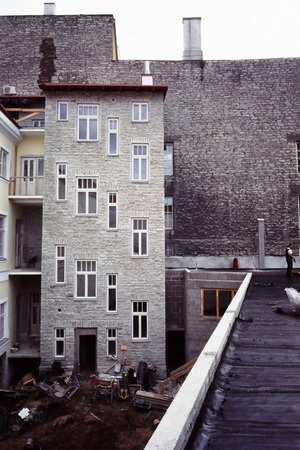APARTMENT COMPLEX, LAI 43, TALLINN, ESTONIA The project comprises the renovation and alteration of the existing building Lai 43 (1880) and the construction of a new, 2-storey building in the courtyard. The apartments in the old building vary in size, from one-room flats to large, penthouses on the roof, all keeping essential elements of the original building. The “garden suite” in the courtyard comprises a very deep garage with gallery-type apartments on top. The three apartments each have an inner courtyard for daylight, as they are built against an old city wall . The roof terrace functions as a leisure area for the entire complex. The Tallinn Heredity Commission awarded the project a prize as the best restauration of the year ! Design and construction 2003-2006
|

