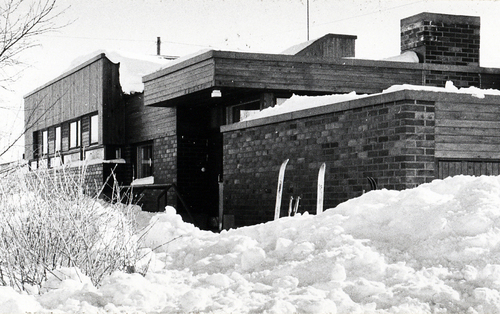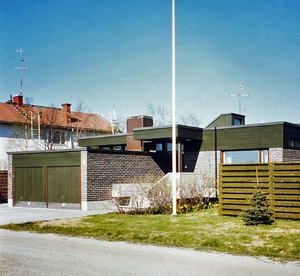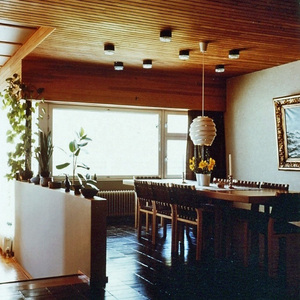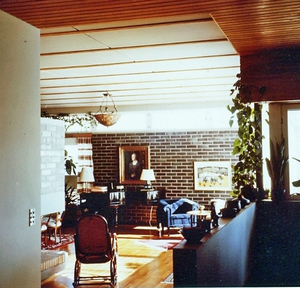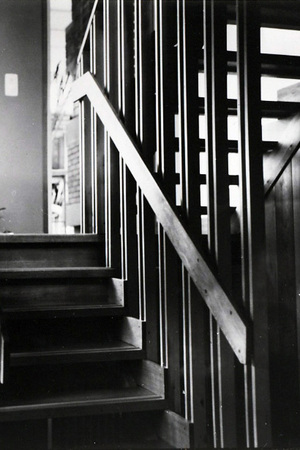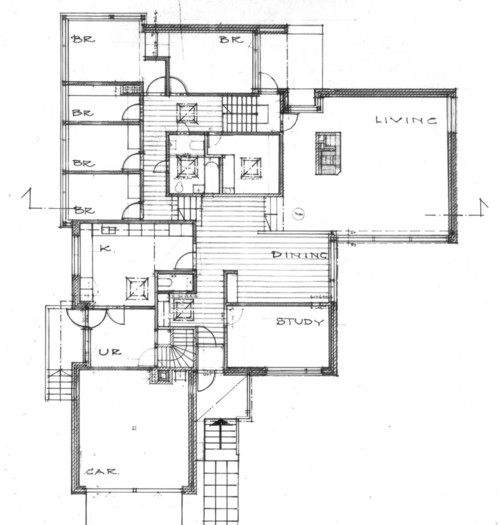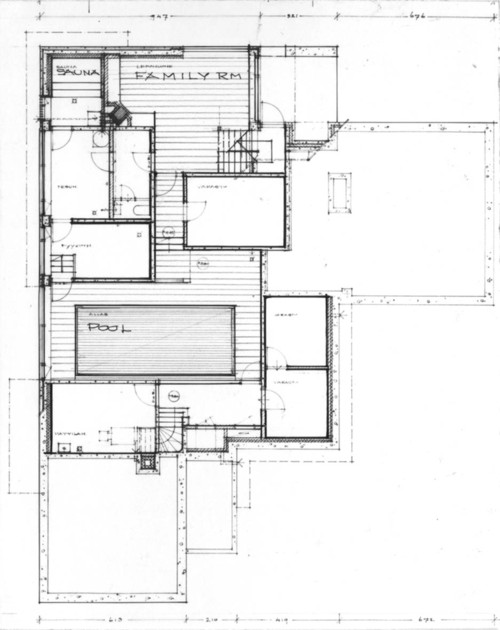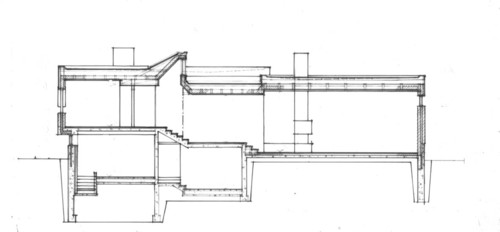PRIVATE HOUSE IN KEMI, FINLAND The idea of this house, situated in the harsh climate of Northern Finland, was to express its functions and activities on different levels : - the entrance level, with the kichen and separate service entrance, dining hall and study - the main living area, the middle level - the upper level with the bedrooms - the basement with family room, sauna, pool and storages Warm colours were chosen for the exteriors and interiors. The dark brown exterior brick is also partly used in the interior, other walls are white-washed, floors are in wood and dark tiles. Design and construction 1966-1968
|

