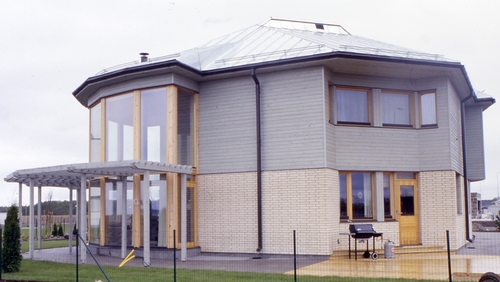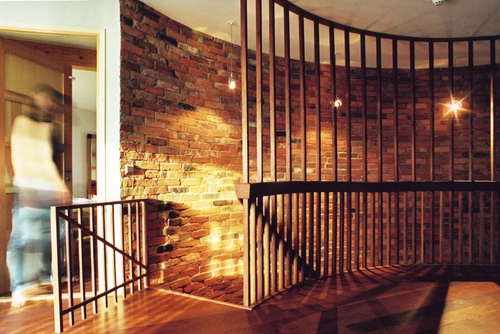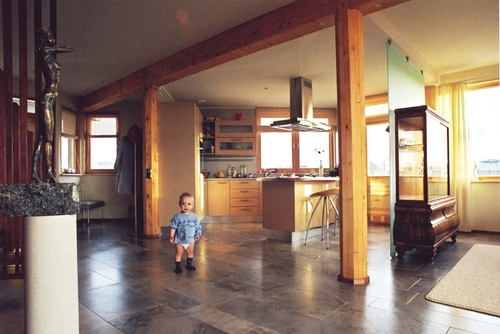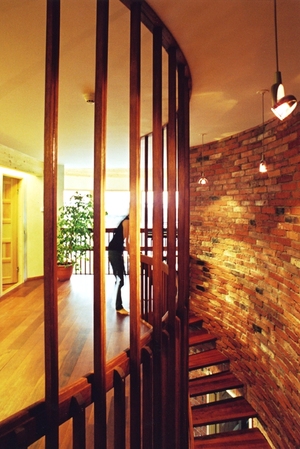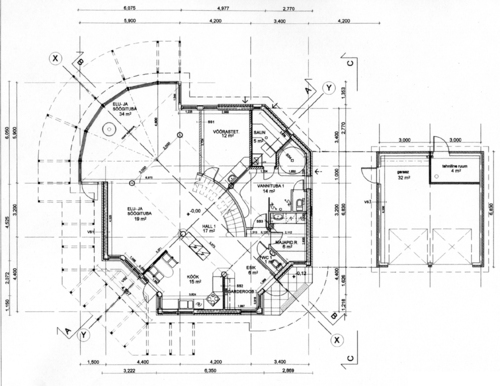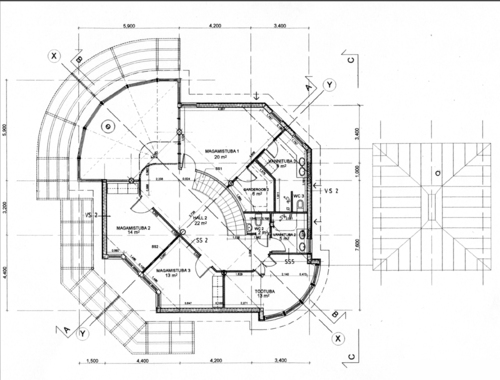VILLA SUMBERG TALLINN, ESTONIA A house without corridors ! The villa is situated in a new settlement near the sea. This gave the site a special character, leading to a strong diagonal direction towards the sea in the plan. The house is dominated by the 2-storey living area, connecting both floors into an entity and enhancing the compactness of the structure. Designed and built 2000-2001.
|

