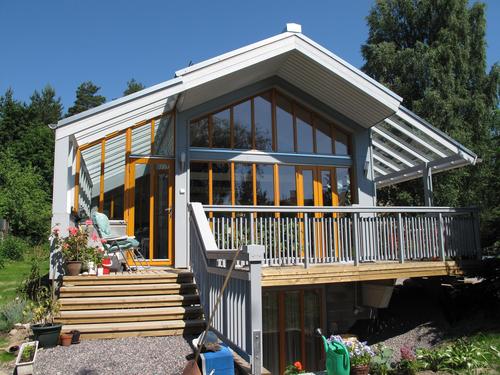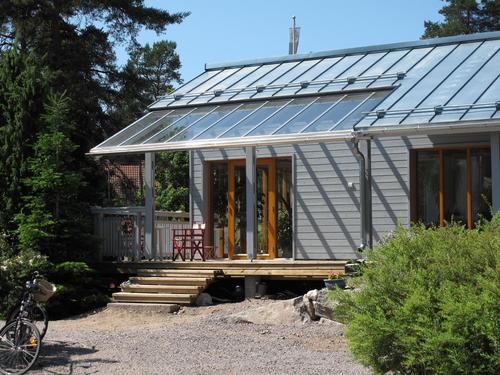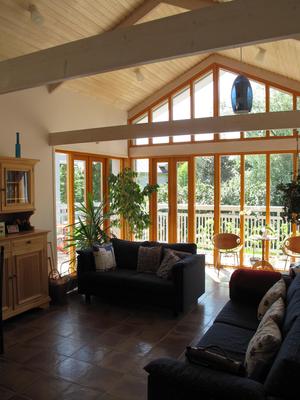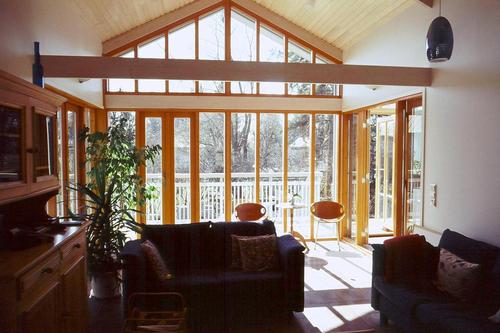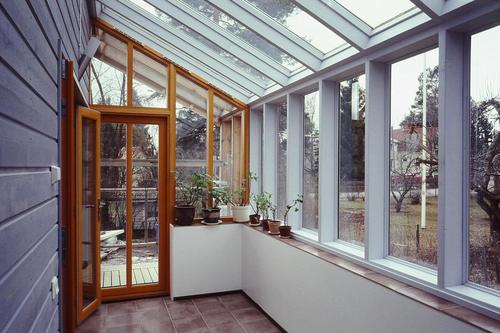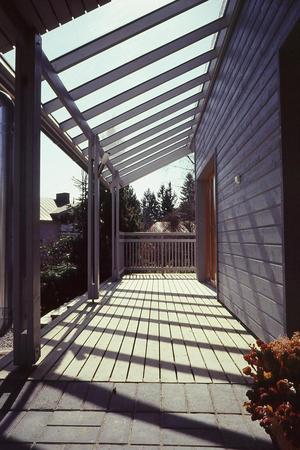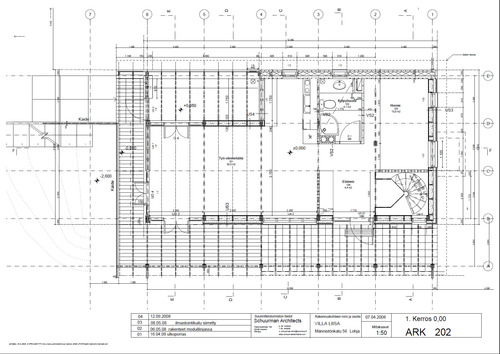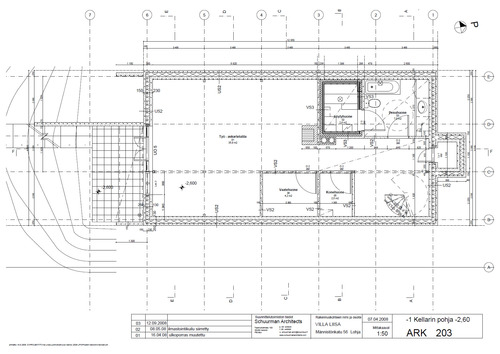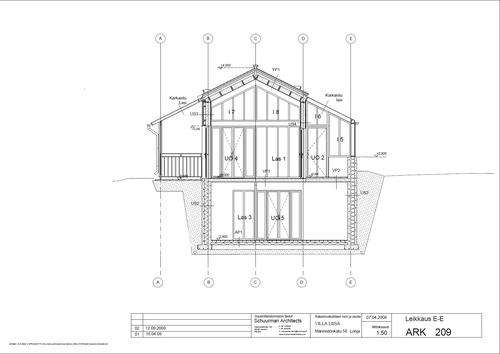VILLA LIISA, LOHJA, FINLAND ”Abundance of light” was the brief for the villa, designed for a lady on the site of an existing house. The small house is officially known as an auxiliary building with a limited floor area of only 70m2, with the possibility to reside there. This does not include the small winter garden on the ground floor, nor the basement which opens up to the courtyard. Due to the regular structural system, the building was very economical. The basement is built from insulated light-concrete blocks, covered with a steel-supported concrete slab. The structure from the ground floor onwards is a prefabricated wood construction, with a heavy-insulated roof. Due to the large covered areas outside, the building is shielded against the summer sun, but allows the weak winter light for access to the house. So even in the very dark Finnish winter time, the interiors are still surprisingly light ! Design and construction 2007-2009.
|

