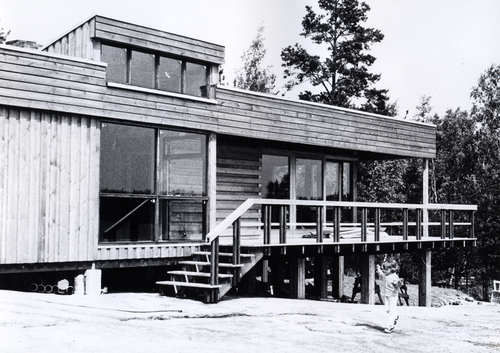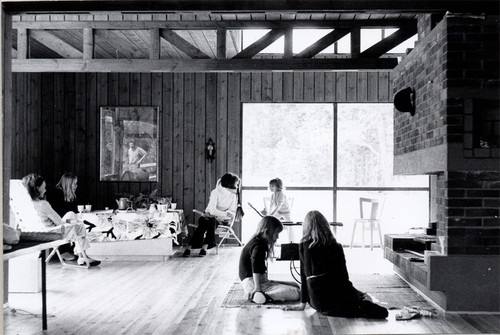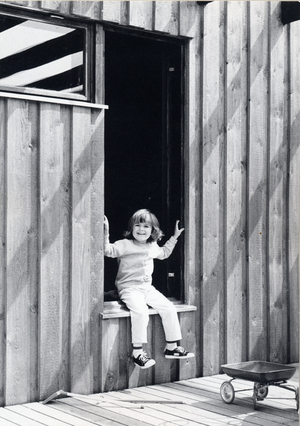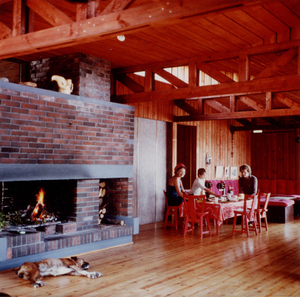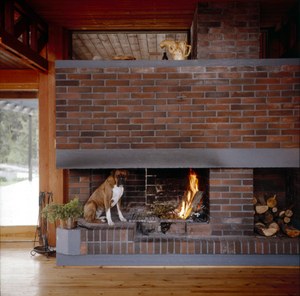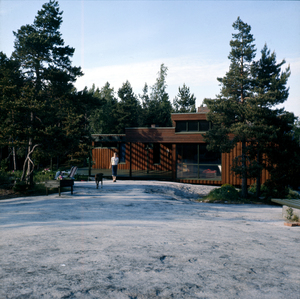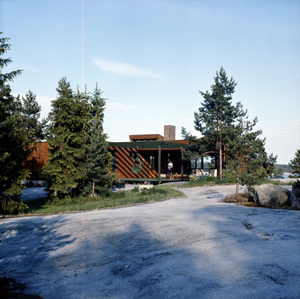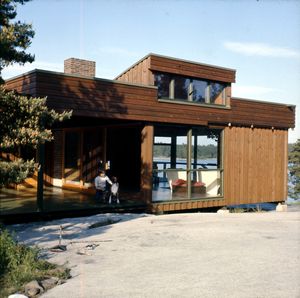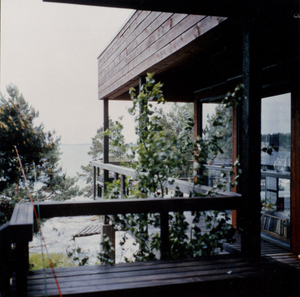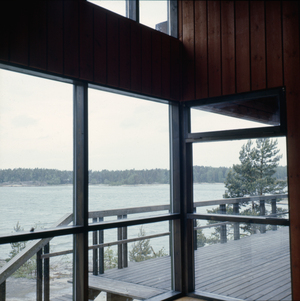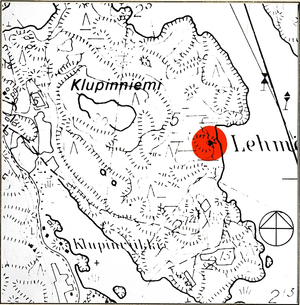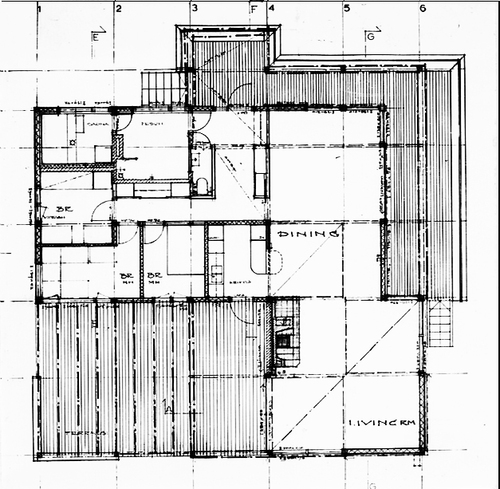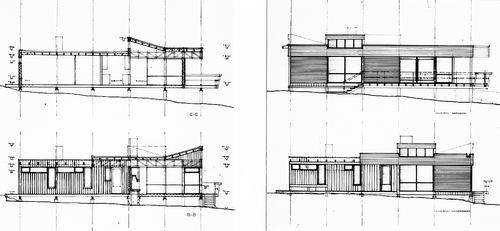HOLIDAY HOUSE ON THE COAST, KUSTAVI, FINLAND Situated on the slope of a rocky island along the coast of West-Finland, the house stands as a separate element between the land and the sea. Connection to the island side is formed by the entrance terrace, whereas on the sea side the big cantilevered balcony gives unobstructed views over the wide inlet. The house is divided into two parts, a large open living-dining area and the lower closed wing with the bedrooms, sauna and kitchen. As the roof of the living room opens up in different directions, the interior will always be provided with sunlight, even during the winter time, when the sun stands very low. The house was entirely constructed from timber, including the made-on-site roof trusses. Design and construction 1969-1971
|

