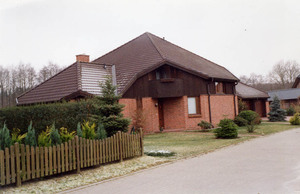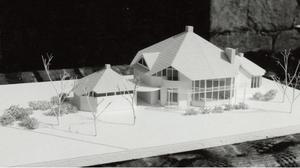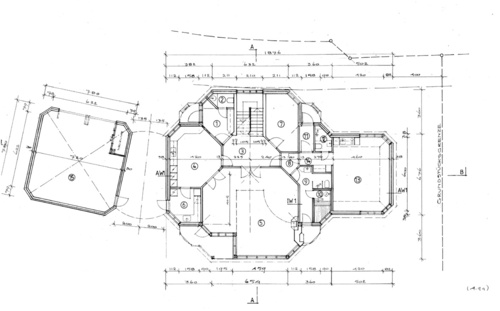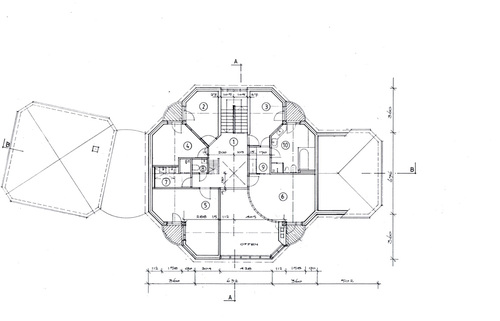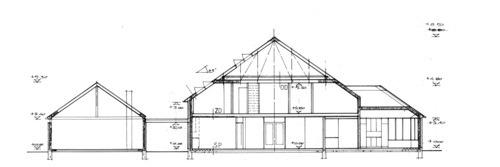VILLA IN NORTHERN GERMANY Designed for a family of physicians, the house is situated in a settlement of private houses, all very traditional as is usual in Germany. Designed according to the rules of this area, the roof became a very dominant feature of the exterior. Closed to the front side, the house opens up to the garden side. In the interiors, the living room extends to the upper level and, as the main dominant space, ties everything together into one entity. Design and construction 1994-1996
|

