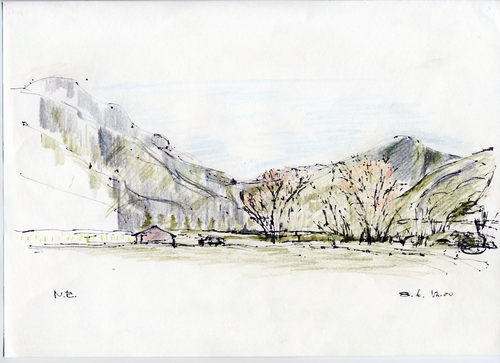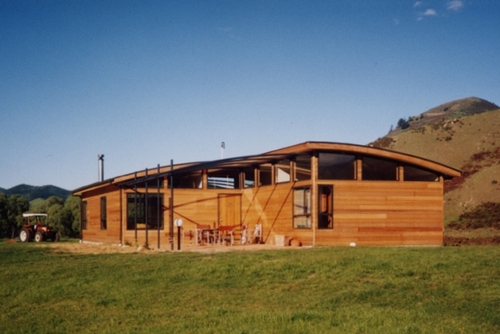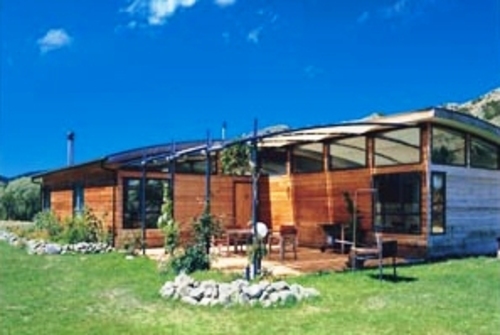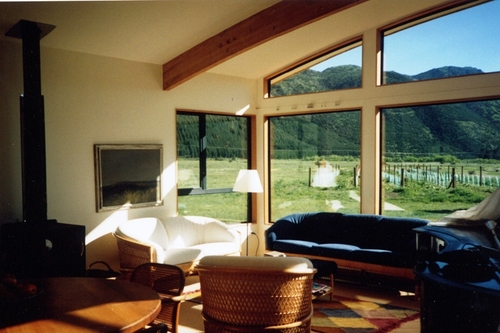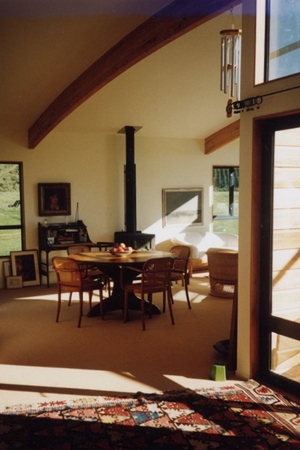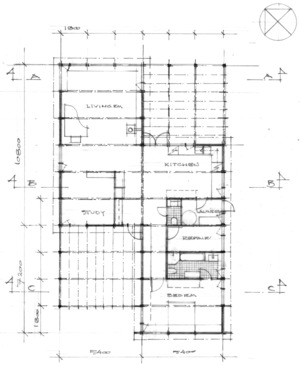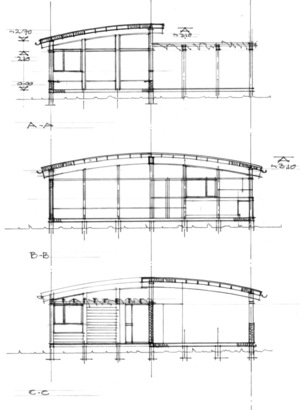VILLA HURNI, BLENHEIM, NEW-ZEALAND Shelter against the strong winds and flexible construction against the earth quakes were the leading factors in the design for this villa , situated in the beautiful hills of the Marlborough District. The floor plan shows two alternating parts, creating two courtyards on either side of the house , reflected in the curved roof. The construction was entirely from timber on site, with laminated roof beams. Design-construction 2000-2001
|

