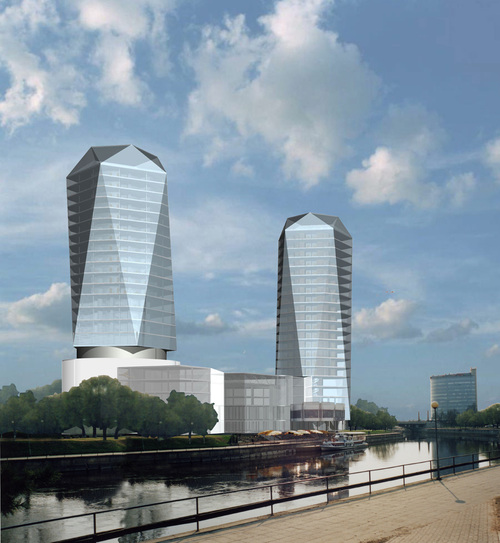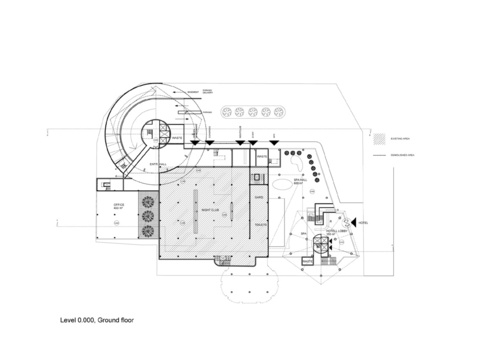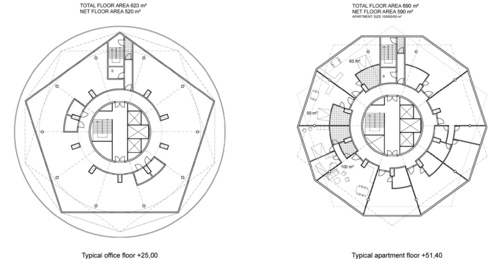|
THE ATLANTIS PROJECT, TARTU, ESTONIA Development study The site of the two-storey building in the centre of Tartu, comprising a very popular night-club, a restaurant and conference rooms, offers a considerable unused building area. The existing structure can be enlarged with a spacious conference hall on top, as a third floor. In addition, two towers will be added, one along the river intended as a hotel, the other, behind the centre building, to house offices and apartments, with parking on the lower floors. It was particularly important to solve the various logistics on this relatively constricted site. Although different in size, both towers are based on a pentagon-plan. While the structure of the buildings remains the same, the floors start spiralling upwards along the perimeter of the pentagon. Taking the form of a double pentagon, the decagon, the original pentagon is re-instated at the top. The shapes of the towers which are clad in glass, constantly change when seen from different view points, avoiding the usual monotony of tall tower buildings. Design 2006 Total projected area 40.000m2
|



