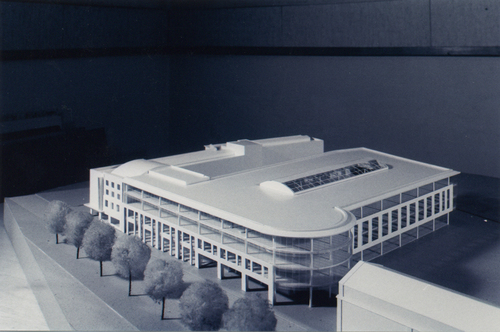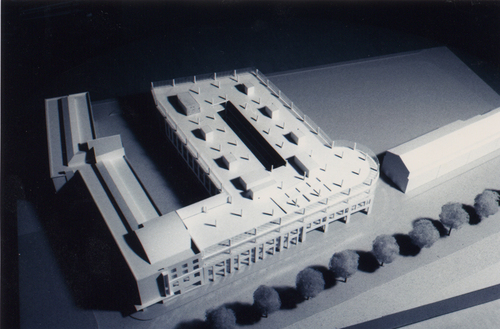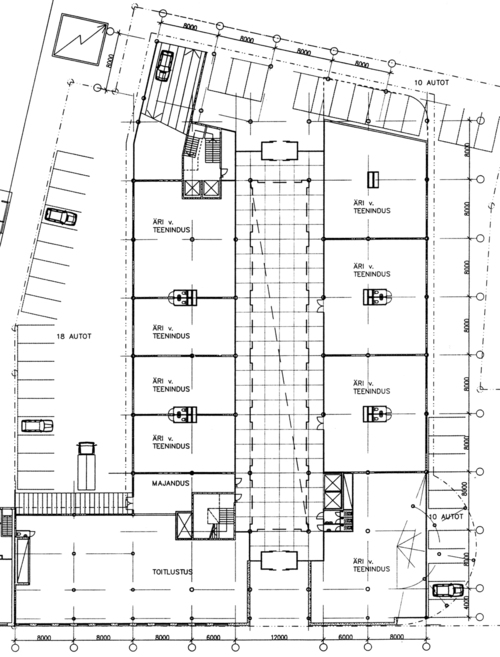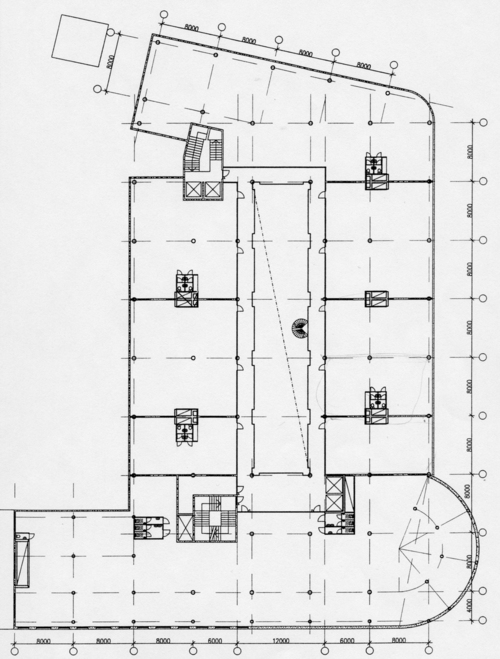ESCO OFFICE PROJECT, TALLINN, ESTONIA The office building was designed on a site in the harbour of Tallinn for the shipping company Esco. The structure of the company demanded locations for its different departments, which worked more or less independently from each other. After an extensive programme study, a solution was found with a system of structural, load-carrying duct elements. These elements are positioned at regular intervals in the floor plans and contain all necessary HVAC-connections. The system allows for a very flexible and adaptable configuration of different-sized offices. A central atrium brings daylight into the heart of the building. The project was designed in cooperation with architect Priit Ehala, Tallinn. Design 1999-2000, 11.000m2
|




