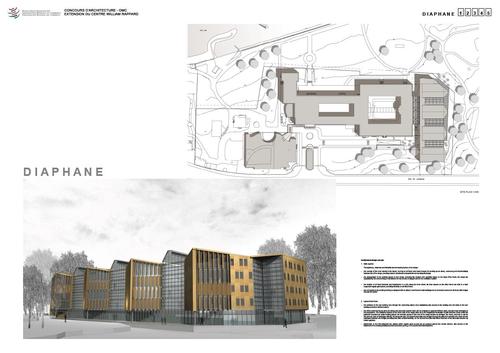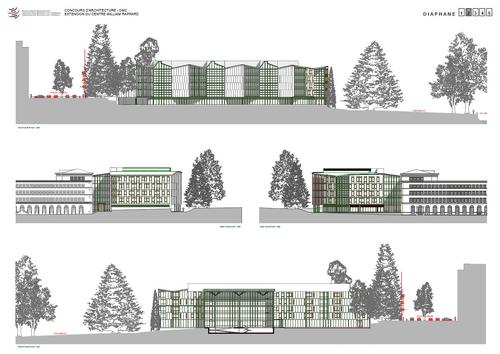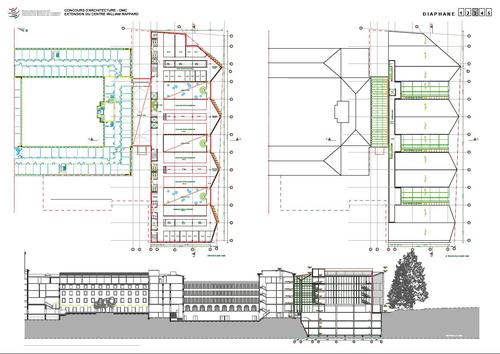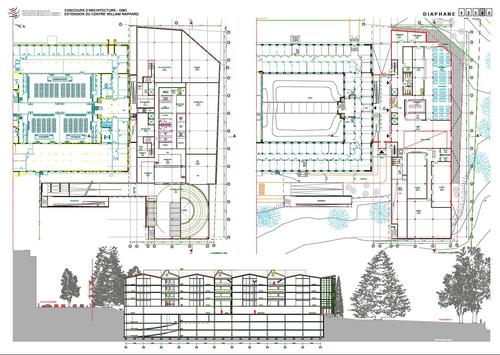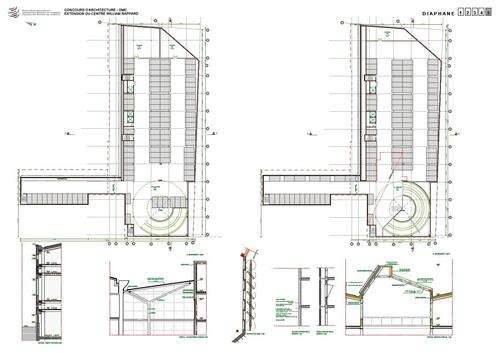WTO Geneva The competition for the extension of the World Trade Organisation in Geneva, Switzerland, October – December 2008. The programme comprised some 11000-13000m2, mostly mixed office premises with a staff restaurant, a library and an underground garage for 200 cars. The new addition was to join onto the existing building, the respected William Rappard Centre (1928), located in a beautiful park along the Lac Leman. Besides very tight planning restrictions for the available site and the maximum building height allowed, much emphasis was laid on ecological aspects and energy saving. In the proposed solution, the offices are arranged in four wings with three atria in between. The atria create a micro climate and provide the offices with daylight and a view of the beautiful scenery. The office wings are internally connected with a “main street”, running on all floors as an artery through the building, and providing the office areas with all fixed secondary facilities (washrooms etc.).
|

