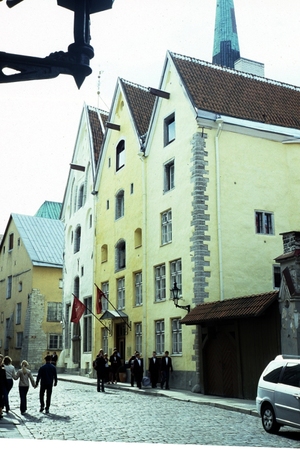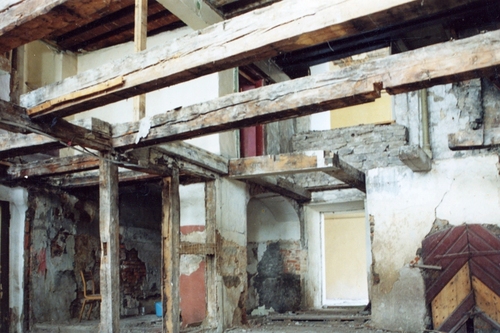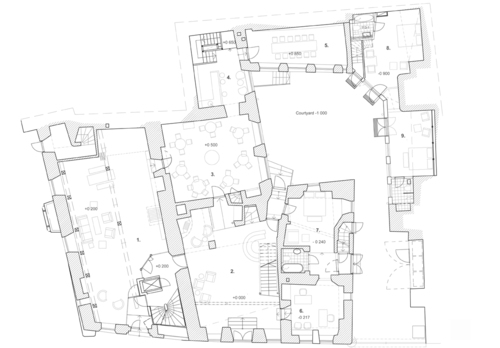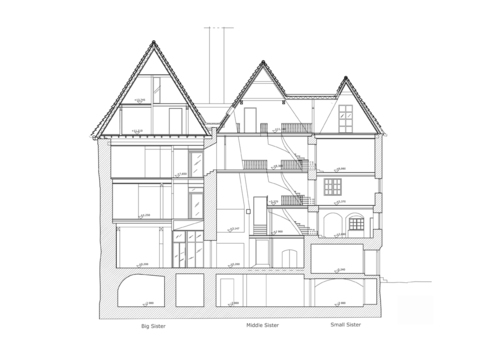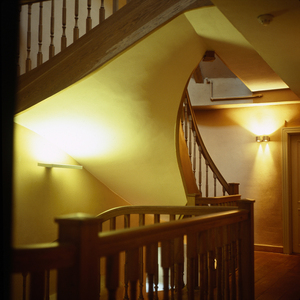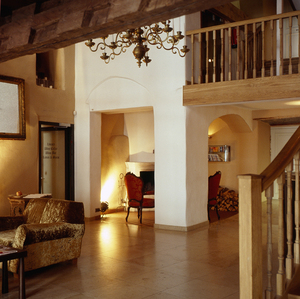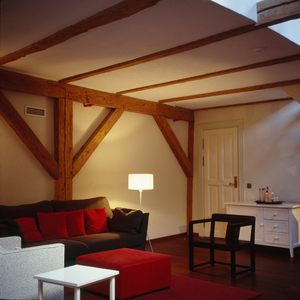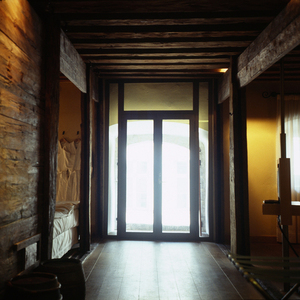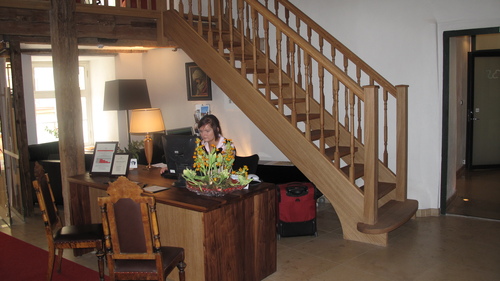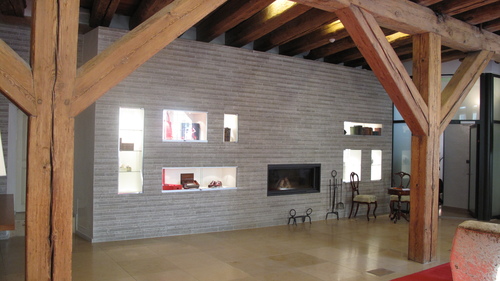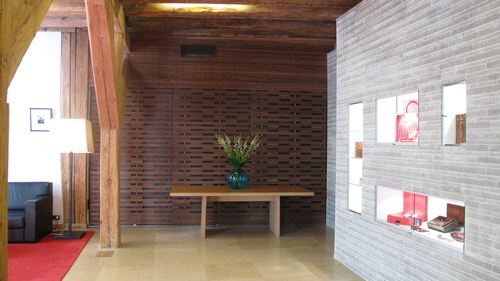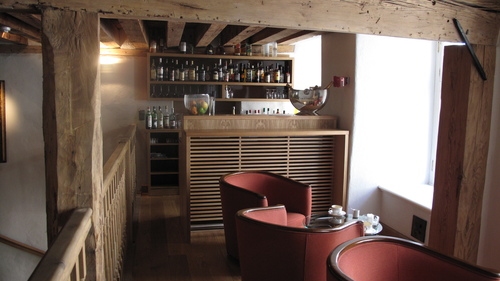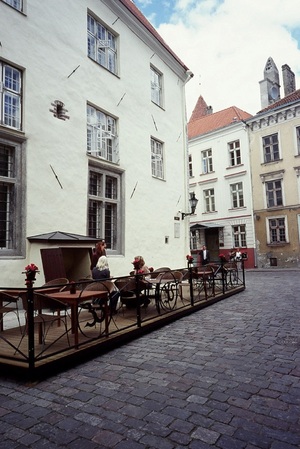|
THE THREE SISTERS HOTEL, TALLINN, ESTONIA Designed and re-construction 2001-2003 Situated at the crossing of the Pikk and Tolli streets, in the northern part of the old city of Tallinn, the three tightly-knit buildings known as the Three Sisters are of great historical and architectural value.The origins of these merchants’ houses date back to the Middle Ages and the earliest written documentation to the 14 th century, when in 1372 , Richard and Johannes Ryke (from the Dutch Ryk = rich) were recorded as the owners of the buildings on the site. Thereafter, the buildings drifted into the possesion of different owners until in 1649 the entire complex again had a single owner. Although belonging to one “family”, the Three Sisters are quite different from one another and in the process of designing the hotel, this has become even more evident. Architecturally the most prominent is the corner building, or Big Sister. Its plan, a stretched rectangle, is also different from other late-Gothic dwelling houses in Tallinn. The two other Sisters appear outwardly more modest, but possess the more interesting interiors. The Middle Sister retains some elements that are typical of buildings elsewhere in old-Tallinn: a centrally located Dornse with the Mantelkorsten, a cooking and washing space covered with a large hood for ventilation. The Small Sister again has its own special floor plan, divided into front and rear wings, with a smaller Mantelkorsten in between, and a semi-spiral staircase running up its side wall, clearly visible in the courtyard elevation. It is actually the only “original” staircase in the complex and can be used as an escape route. All other staircases have been added later during different periods. In the design of the guestrooms, their principal features were suggested by the buildings themselves. The Big Sister was most suitable for a more regular type of guestroom on the two upper floors, with easy access to the elevator. The Middle Sister offered unique large suites, some with separated sitting rooms and bedrooms. The Small Sister has a guestroom on the ground floor (with additional access from the courtyard) and two suites on the upper floors using the Mantelkorsten for ventilation. Finally, a wooden storage facility in the corner of the courtyard against the old city wall was rebuilt to house three guestrooms. The hotel was awarded a prize as the best restauration project of the year ! The architect’s office re-designed parts of the public areas on the ground floor, which were partly realised (2009-10)
Martinus Schuurman Architect Külli Salum Interior Architect Design-construction 2002-2003 Total key number 23 Total built area 1560 m² Client Oü Kolm Õde Tallinn Project coordination Oü Vana Tallinn
Before renovation
1st Floor
Section
Stairway
Lobby
Inside view
Doorway
|

