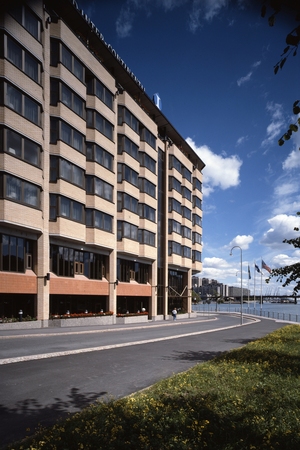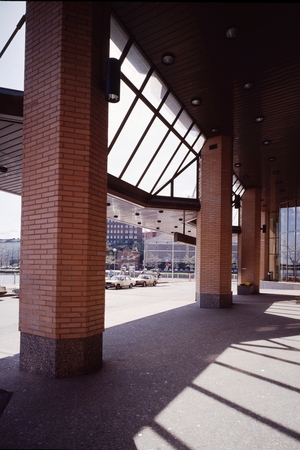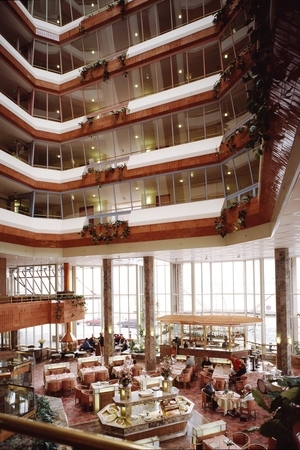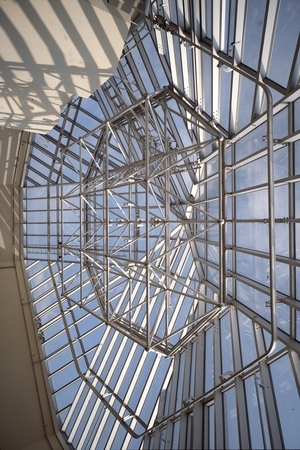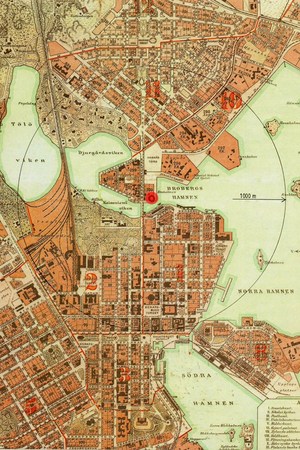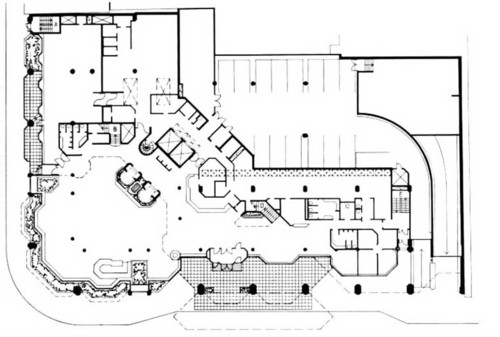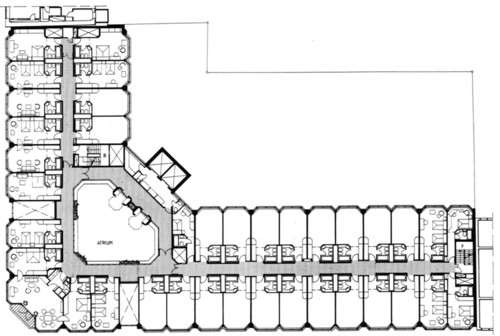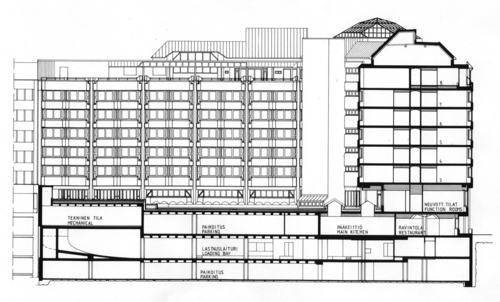THE HILTON HELSINKI STRAND HOTEL, FINLAND The character of the hotel was determined by its situation downtown in the historical centre of Helsinki. Its interplay with the urban surroundings has to a large degree influenced its architechure. The Strand Hotel’s main feature is the central atrium, joining all floors into one entity and on the lower floors taking up the entire corner area. It is here, in its most prominent part, that the building opens up to the surrounding city. The layout is very clearly recognisable in the architectural features: the first floor as a public area, with the second floor as a mezzanine, running into the foyer-ballroom to the east and the other function rooms to the south; the 5 guestroom floors, with the separate suites in the corner of the building; the top floor, set back in order to leave space for the roof terraces. The top floor also features the prestigious President’s Suite with its own sauna and spectacular views over the sea inlet and Helsinki’s old town and cathedral. Design and construction 1984-1988 Client Oy Wärtsilä Ab Total built area 18250 m² Total key number 200
|


