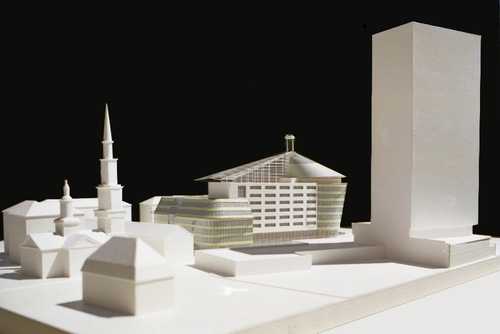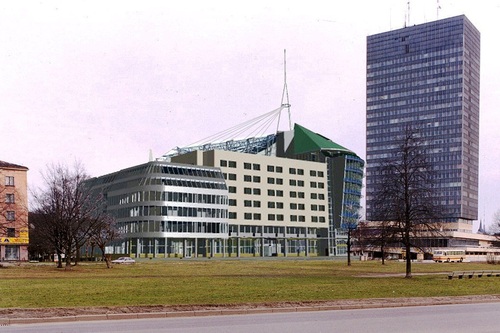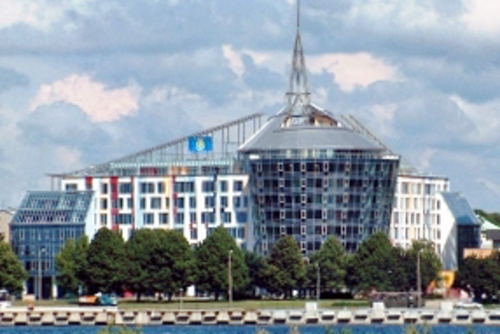CITADEL PROJECT, RIGA, LATVIA This large project (40.000m2) was originally designed as a hotel and office project. Situated on a beautiful site along the Daugava river, the building belongs to the old inner city as well as relating to the newer development area to the North, with the future harbour terminal. This duality is reflected in the design. With its corner tower the building echoes the tall neighbouring office tower, whereas the lower office wing at the back of the complex relates in height to the baroque Peter and Paul Church in the street behind. The centre of the complex is formed by a large, glazed courtyard, designed as a multi-function area. The project was designed in cooperation with architect Ugis Senbergs, who redesigned the complex into apartments. Original design 1998-2001, executed design and construction 2003-2005.
|



